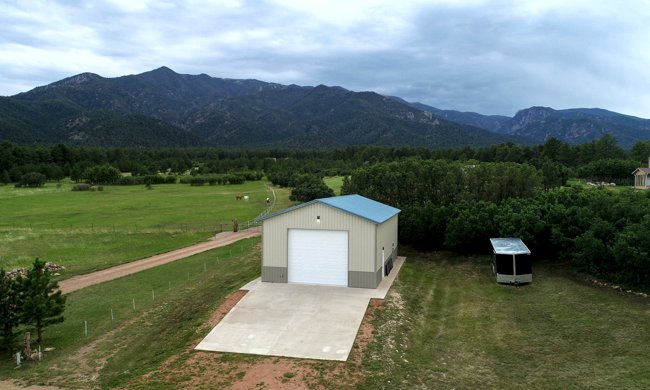8149 Patti Dr Rye, CO 81069
2 Bedroom, 1 Bath, 1,151 SqFt - $470,000
Colorado Creekside Cabin Comfort... on Easy Street!!
The temperature drops in direct proportion to your blood pressure as you arrive just on the outskirts of the quintessential mountain village of Rye. Relax from the covered front porch as you witness the incredible colors of the sunrise. As the Graneros Creek ambles by just below the back deck, you get to experience more amazing colors over the top of the amazing Greenhorn Mountain views!. Such is a day in the life of true Colorado mountain living. Quality built and impeccably maintained 2 bed - 1 bath home with no maintenance to be done includes a (9X30) bonus room overlooking the creek. Minutes from all amenities, yet worlds apart.
This 1.5 acre parcel brings new meaning to "accessible seclusion." This gem includes a two car detached garage, fenced garden area, dry wood storage area or chicken coop, 20X30 metal quonset building, and a 14 car garage complete with six quality lifts. Each manicured lawn has its own sprinkler system for easy maintenance. Electronic gate allows for security and peace of mind. Even more amazing... the home can be purchased fully furnished, dependent on the offer price. Last, but certainly not least is the trail which meanders down to the creek and the old loafing shed. Friendly neighbors abound with two or four legs, as this property borders a major wildlife corridor. Best of all... this dream come true escape from the heat and the city can be your reality! Call today for your personal tour!
 Gunny Pagnotta
Gunny Pagnotta
You can contact Gunny about this property:
(719) 568-3842
GPagnotta1969@gmail.com
2 1 1 Story
4+ Attached + 2 Detached + 1 Detached
1,151 sq ft, 1.51 Acres

Property Details
| Status: | Sold |
| MLS: | 203559 |
| Year Built: | 1962 |
| Taxes: | $2,328.06 (2021) |
| Above Grade: | 1,151 SqFt |
| Other Rooms: | Mud Room, Workshop, Main Level/Master Bedroom |
| Fireplaces: | Wood Stove, Living Room, Woodburning |
| Garage: | 4+ Car Garage Attached, 1 Car Garage Detached, 2 Car Garage Detached |
| Appliances: | Dishwasher, Garbage Disposal, Gas Range Oven, Microwave Built-in, Range Hood, Trash Compactor, Washer, Dryer, Built-in Oven |
| Interior: | Tile Floors, Window Coverings, Ceiling Fan(s), Smoke Detector/CO, Garage Door Opener |
| Exterior: | Paved Street, Satellite Dish, Shed, Dog Pen, RV Parking, Irregular Lot, Mountain View |
| Patio/Deck: | Porch-Covered-Front, Deck-Side |
| Zoning: | A-3 |
| Basement/Substructure: | Crawl Space |
| Construction: | Wood Siding |
| Roof: | Metal |
| Windows: | Metal, Vinyl |
| Heating: | Natural Gas, Electric, Wood/Coal |
| Cooling: | Refrigerated Wall Unit |
| Plumbing: | Copper Plumbing, Plastic Plumbing, Aqua Pex |
| Sewer: | Septic |
| Water: | Well |
| Gas: | CO Nat Gas |
| Irrigation: | Sprinkler |
| Landscaping: | Sprinkler System-Front, Metal Fence-Front, Lawn-Front, Trees-Front, Trees-Rear, Garden Area-Front, Outdoor Lighting-Front, Outdoor Lighting-Rear |
| School District: | 70 |
| Lot Description: | Corner Lot, Irregular Lot |

 Gated entrance
Gated entrance
 2 Car Detached Garage.
2 Car Detached Garage.
 Perfect Log Cabin
Perfect Log Cabin
 Property Front
Property Front
 Home and 2 car garage
Home and 2 car garage
 Wood Storage
Wood Storage
 Metal Quonset Building
Metal Quonset Building
 14 Car Garage
14 Car Garage
 14 Car Garage
14 Car Garage
 6 high quality lifts!
6 high quality lifts!
 Bird's eye view
Bird's eye view
 Aerial View
Aerial View
 Aerial View
Aerial View
 Aerial View
Aerial View
 Aerial View
Aerial View
 Living Room
Living Room
 Living Room
Living Room
 Living Room
Living Room
 Living Room
Living Room
 Dining Room/Kitchen
Dining Room/Kitchen
 Kitchen
Kitchen
 Bedroom
Bedroom
 Bedroom
Bedroom
 Bedroom
Bedroom
 Bedroom
Bedroom
 Bathroom
Bathroom
 Bathroom
Bathroom
 Bonus Room
Bonus Room
 Bonus Room
Bonus Room
 Washer & Dryer
Washer & Dryer
 'Walk-up Bar'
'Walk-up Bar'
 Floorplan
Floorplan