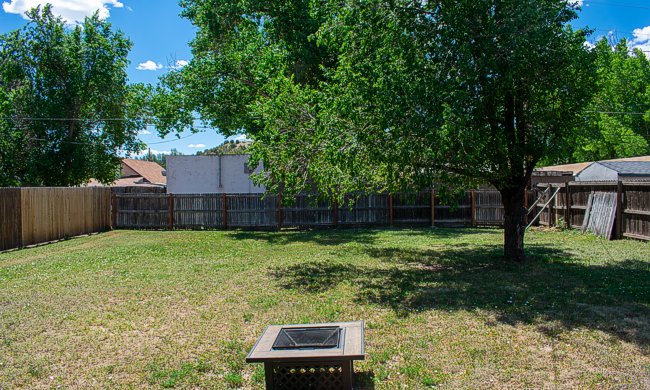115 W 9th St Walsenburg, CO 81089
2 Bedroom, 1 Bath, 0.196 Acres - $159,900
Historic Brick Rancher... On a quiet street in Walsenburg, just a short stroll from what was the "main street" or Walsen Avenue in the sleepy coal-mining town.
You can literally feel the nostalgia and experience the small town life with small schools, huge views and a quieter... simpler version of your life. This two
bedroom, one bath brick home is roomy and full of character. Spacious rooms are accented by nine foot ceilings throughout. Bedroom design is optimal for
parents with small children or a couple working from home in need of plenty of office space. Perfect covered front porch for watching neighbors pass by on
evening walks or neighborhood kids on bikes. The enclosed back porch with crawl-space access leads to the sprawling back yard ideal for entertaining family or
friends at a barbeque; and definitely plenty of room for a soccer game or some relaxing corn hole. All amenities are minutes away, not to mention Lathrop State
Park for fishing, boating or just a relaxing day at the swim beach. Pueblo is less than an hour to the north. The top quality medical facility and veteran's assisted
living are along the way to gorgeous, eccentric, and artsy La Veta. Or spend less than 30 minutes on the historic "Highway of Legends" to reach the quaint mountain
destinations of Cuchara or Stonewall and mountain lakes! Walsenburg- where history meets the modern day---and the train's whistle brings back memories of
yester-year.
Reduced to $159,900 along with a $2,000 Buyer's agent bonus.
 Gunny Pagnotta
Gunny Pagnotta
You can contact Gunny about this property:
(719) 568-3842
GPagnotta1969@gmail.com
2 1 1 Story
0 Attached
1,232 sq ft, 0.196 Acres

Property Details
| Status: | Sold |
| MLS: | 213333A |
| Year Built: | 1922 |
| Taxes: | $324.22 (2022) |
| Above Grade: | 1,232 SqFt |
| Garage: | 1 Car Garage Attached, 2 Car Garage Detached |
| Appliances: | Gas Range Oven |
| Interior: | New Floor Coverings, New Paint, Ceiling Fan(s), Smoke Detector/CO |
| Exterior: | Paved Street, Dog Pen, Irregular Lot, Mountain View |
| Patio/Deck: | Porch-Covered-Front, Stoop-Rear |
| Zoning: | R |
| Other Rooms: | Mud Room, Main Level/Master Bedroom |
| Basement: | No Basement, Crawl Space, Storage Only/Cellar |
| Construction: | Frame, Brick |
| Roof: | Composition |
| Windows: | Single Pane, Double Pane, Wood, Vinyl, Low E Windows |
| Heating: | Forced Air, Wall Heater |
| Plumbing: | Copper Plumbing, Plastic Plumbing |
| Sewer: | Public Sewer |
| Water: | Public |
| Water Heater: | Natural Gas |
| Landscaping: | Wood Fence-Rear, Trees-Rear, Outdoor Lighting-Rear |
| School District: | Re1 |

 Property Front
Property Front
 Charming front yard
Charming front yard
 Property Back
Property Back
 Back yard
Back yard
 Back yard
Back yard
 Side yard
Side yard
 Side yard
Side yard
 Side yard
Side yard
 2nd front door
2nd front door
 Living Room
Living Room
 Bedroom
Bedroom
 Bedroom
Bedroom
 Hallway
Hallway
 Bedroom
Bedroom
 Bedroom
Bedroom
 Bedroom
Bedroom
 Laundry Room
Laundry Room
 Laundry Room
Laundry Room
 Bathroom
Bathroom
 Bathroom
Bathroom
 Kitchen
Kitchen
 Kitchen
Kitchen
 Mudroom
Mudroom
 Mudroom
Mudroom
 Crawl Space
Crawl Space
 Back Porch
Back Porch
 Dining Room
Dining Room
 Living Room
Living Room
 Living to dining
Living to dining
 Living/Dining
Living/Dining
 Dining Room
Dining Room
 Dining Room
Dining Room
 Mud room
Mud room